As per my post from yesterday, here are the missing photo’s from the floor inspection “team”. As you will see, ‘team’ when used in this blog is actually singular. I was doing my own helping by ensuring that the view from the main living space was ok. (You will all be pleased to know that it was ![]() )
)
The photos record another stunning day in paradise and had it not been for a very special post wedding lunch we were due at, I would have happily sat there all day. Bliss. Almost seems a shame to put a roof on it… until this morning when the wind had spun to the south and the rain was coming in and I was slip sliding my way back from a trip to my outdoor bathroom facility. Get those frames up boys! Need me a roof now ![]()
Hopefully there will still be some light left when I get home tonight and that the frames might have gone all vertical on me and thus helped me on my way to fixing my spatial awareness problem.
Tell you what though, having learnt the art of patience, the rate things are moving now that lesson is fast disappearing into our long grass and my impatient nature is winning over nurture once again.
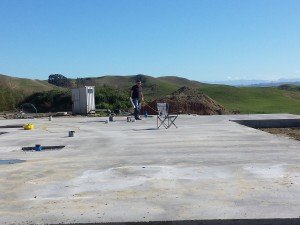
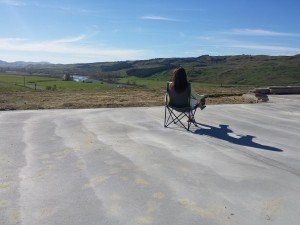

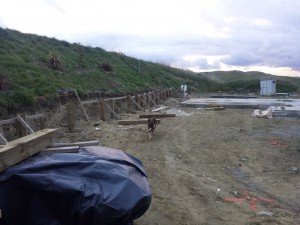
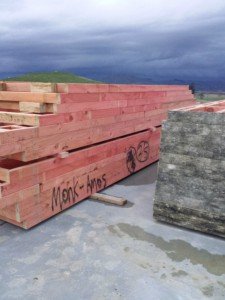
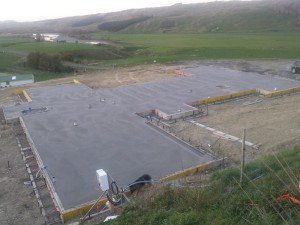
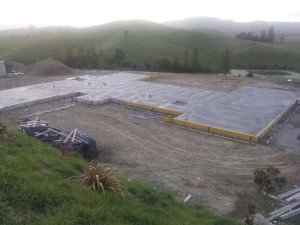
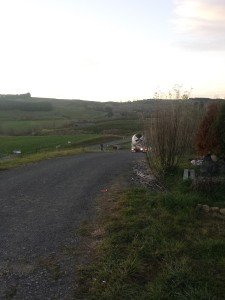
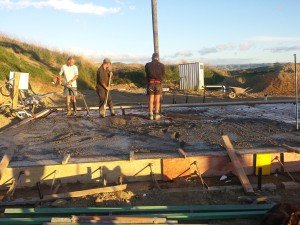
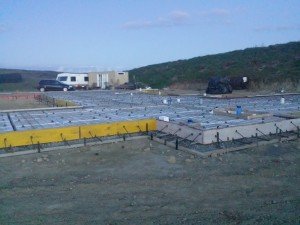
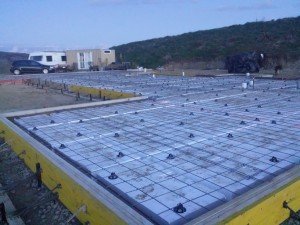
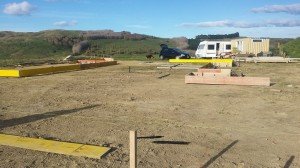
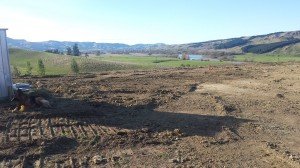
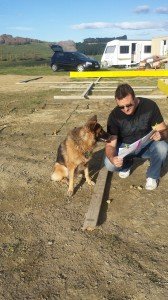
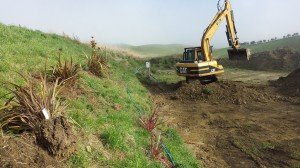



Recent Comments